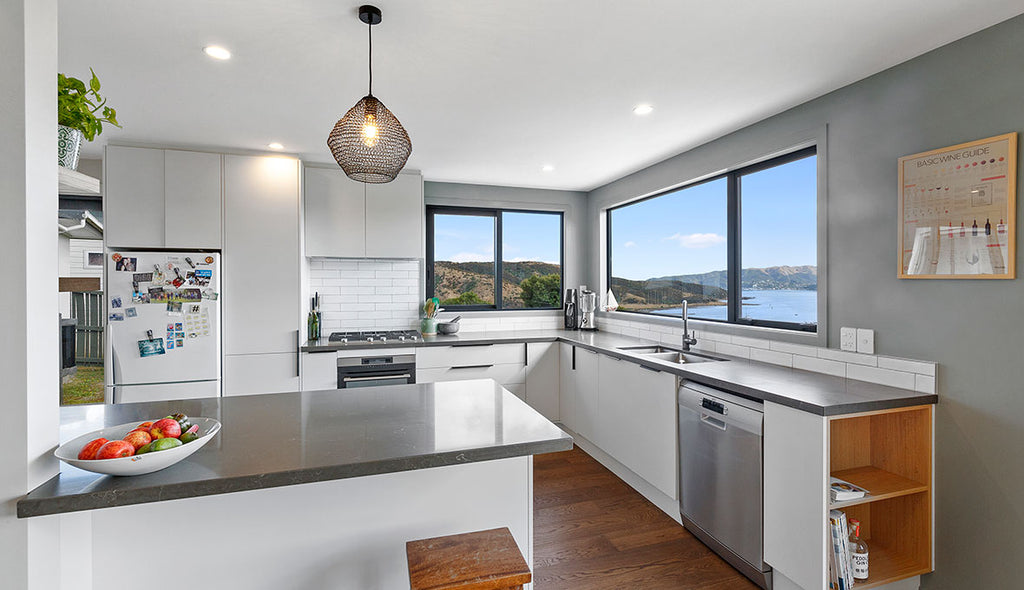A Unique Open-plan Design for Contemporary Living

This Papakowhai home transformation was led by Renovation Consultant Steve Wang from Refresh Renovations.
The kitchen, dining area, and two lounge spaces share the same room, enjoying the spacious feel of open-plan living. However, you can’t see all of the main living areas at once. The design includes a dividing wall positioned in the centre, which creates subtle separation for more privacy.
The bathrooms feature deep oceanic hues complemented by timber flooring and fresh white walls. And as for the converted garage, the space has become highly practical with a multi-purpose design that enables use as an office, guest room, or laundry – whatever it needs to be.
See the full renovation here.

