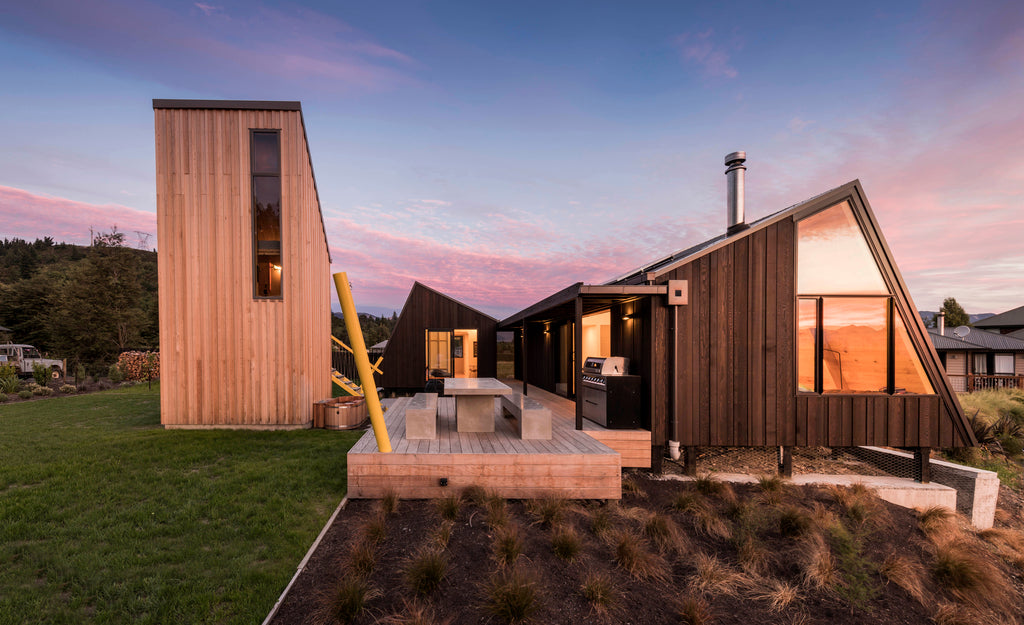BACH CAMP

WORDS Joanna Jefferies IMAGES Kallan Macleod ARCHITECTS Cymon Allfrey Architects Ltd
When Hurunui Council saw a bright yellow metal structure on the building plans for a bach in Hanmer Springs, understandably they took issue with it not fitting in with the alpine character of the area. But despite vetoing the bright colour, the arrangement of three cabins now sits as joyfully on its site, as was first intended. In the final build though, Cymon Allfrey, who was both architect and client, managed to sneak the playful hue in as much as he could. “Although it was never about the yellow, everything that could be yellow… is yellow!” he says.
The idea behind the sunny colour was simple: the Allfrey family bach needed to evoke the excitement and promise of a summer holiday at the beach. Having a family get-away from their busy lives in Christchurch was a long-held aspiration and a chance for the family of four to escape their routine and re-connect. The idea of ‘camping’ was borne from this idea of a traditional Kiwi family holiday, and right from the outset the concept was key to the experience of the bach. “We wanted a bach to escape our everyday life, not simply experience it in a different location,” explains Cymon.
Three cabins arranged around an elevated dining platform and a sunken terrace fit the concept nicely. One pod contains the main living area, kitchen, master and ensuite; the second pod is a multi-purpose space with pull-down bed, a small kitchenette, bathroom and a bedroom for Cymon and Angela’s two teenage daughters; and the third pod and tallest of the three, “the Folly”, contains storage for firewood and an upstairs bunkroom.
Making the trek from one cabin to another reflects the quintessential camping experience, and much like an assortment of tents, the multi-use spaces can adapt to the number of guests. Although the build had its challenges and delays. “The weather wasn’t often on our side, with both Cyclone Debbie and Cyclone Cook bringing copious amongst of wet weather,” says Cymon, the build period took only four months, due to the use of South Island-sourced prefabricated glue-laminated portals and cross-laminated panels.
Less on-site fabrication and correspondingly less materials needing transport to the remote site contributed significantly to the efficient build timeframe. To keep operating costs down, north-facing photovoltaic cells together with low energy fittings were installed. The low-mass structure allows the home to be quickly brought up to temperature in winter, while also keeping it cool on a summer’s day. To help moderate the internal environment, a geometric concrete mass surrounding the log burner acts as a heat sink.
Internally, timber and neutral walls provide a muted background for the collection of retro furnishings and furniture, while the expressed ‘vee’ joints of the MDF-lined walls recall a simple bach aesthetic. “We wanted the interior spaces to evoke memories of camping as children; we see the bach as the little cabin in the camp ground: the space, the conditions and the colours and finishes,” explains Cymon.

Being tasked with creating the future holiday memories and fulfilling the aspirations and values of your own family in the envelope of a classic Kiwi bach sounds like a tough gig, but Cymon relished the chance to realise the dreams of his wife and daughters.
“Although the bach is almost the antithesis of our Christchurch home, it is a true reflection of our values and base principals and fulfils our dreams and aspirations as a family. Going to the bach is just like going home, except it’s a longer trip!” says Cymon, “it’s our place. The perfect expression of who we are.”

