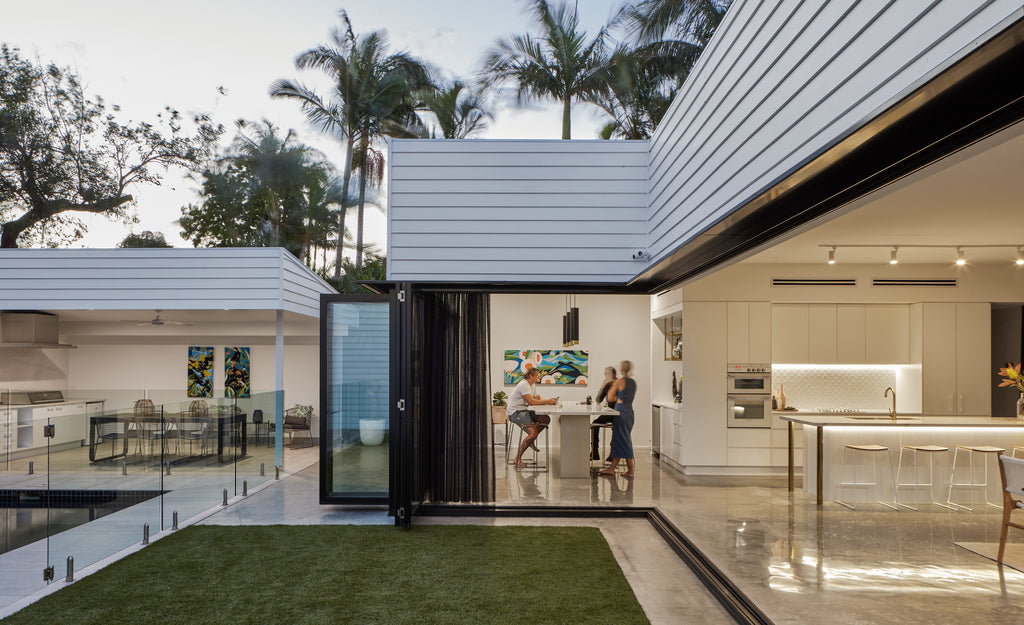Open Plan Luxury

WORDS Mina Phillips PHOTOGRAPHY Andy Macpherson ARCHITECT The Artificial
Project details:
Location: Brisbane, Australia
Project budget: $550,000
Actual spend: $630,000
Project duration: 5 months
Favourite feature: “When the 14m long bifold doors are all open and the indoor/outdoor areas are linked on a nice day it's pretty special.” - Brayden
Situated beneath palm trees and open sky, this modern home provides a holiday-like escape from the busy streets of Brisbane. The open-plan house was created by specialist builder Brayden Larkin, with the assistance of architect and friend Salvador Farrajota. Brayden now lives there with his wife, Jess, and their growing family.
Brayden is the founder and builder behind Zephyr Industries, a company which specialises in designing and building luxury architectural homes. Salvador leads the Brisbane based architecture studio The Artificial. It was this perfect pairing which brought Bayden’s home ideas to life.
“I wanted to create a seamless indoor/outdoor living space that flowed from one to the other”, says Brayden. “I also wanted a sleek modern design using simple materials in effective ways.”
Brayden certainly achieved this. The three-level home provides a mid-level open plan design, where the kitchen, dining, living and bar areas open up to the outdoor swimming pool and gazebo. The original site included the pool and provided Brayden with an ideal base to create an open-plan haven.

“It was unique as it had a raised pad to the rear with an existing pool”, explains Brayden. “Having the central hub works brilliantly, with the medium level of the home splitting the front two floors. The mid-level makes the home a 3 level home, without a great deal of stairs, and links the upper and lower main levels.”
Salvador adds that the operational glazing on either side of the living, dining and kitchen areas really contribute to the indoor/outdoor flow of the space.
“This not only provides fantastic natural light and cross-ventilation but also blurs the boundary between indoors and outdoors, making the spaces feel larger than they are.”
The burnished concrete floors also turned out to be extremely functional design features.
“They are super durable and look beautiful. If you require a slab of ground for a build it’s worth considering using the slab as the finish rather than adding another finish on top”, Salvador suggests.
While the site provided just what Brayden was looking for in terms of space and indoor/outdoor flow, it also presented some challenges.
“The site had very tight access that made getting materials in quite difficult”, says Brayden.
Salvador notes that good construction management, by an on-site builder, made this issue much easier to work through.
The design process was another initial challenge, as the site is situated next to a neighbour’s existing house.
“It was a matter of turning those fixed constraints into opportunities and designing them into the house”, explains Salvador.
Every aspect of the home’s design appears to have been carefully thought out. On the upper level, storage incorporated window seating stretches across the hallway walls, providing a relaxed spot to soak up the sun. Following on from the hallway is the master bedroom, which provides a large amount of built-in storage and oozes a sense of minimalistic luxury.

In terms of decor, Brayden says neutral pallets and simple tones were used to reflect the design and aesthetics of the home's exterior. He feels that these features really compliment the home.
When asked if they followed any type of trends during the design process, Brayden and Salvador are on the same page.
“Not particularly”, admits Brayden. “We just designed and built what we liked.”
“At the end of the day every site and brief is different so the outcome should be unique rather than trying to capture trends”, encourages Salvador. “They’re called trends because they come and go - good design should aim to be timeless.”
That being said, a sense of minimalism, simplicity and functionality were all part of the home's design brief. This approach extended to the landscape.
“We used very minimalistic landscaping”, tells Brayden. “We mostly used succulents and put them in river bed pebbles. The five large bird of paradise trees around the pool gives the home a tropical vibe.”
After five months of creative planning and hard work, Brayden’s plans of creating a simple and useable home that provided ample indoor/outdoor flow was achieved. He and his family were able to move in and begin inviting friends and family over to help them make the most of the home’s social setting.

Salvador, too, was happy with the result they produced, especially when it comes to a few key features.
“I’m pleased with the overall aesthetic and form, as well as, how the house nestles nicely into its place, surrounded by houses on each side. The concrete work of the stairs and ledges connecting the entry to the living spaces and the lawn are favourite elements of the house.”

For anyone who is considering getting started on a similar project, Salvador has a few useful suggestions.
“Involve the right people. If you can afford it, a professional designer, like an architect, would be a good investment in the overall end product. Budget is always a big constraint to any project. Luckily on this project, the client was the builder so it was possible to price the project throughout the design and documentation process to make sure we were keeping to the budget.”
Thrilled with his new home, Brayden’s final piece of advice is a little more direct.
“Go for it!”
This article was featured in Issue 30 of Renovate Magazine

