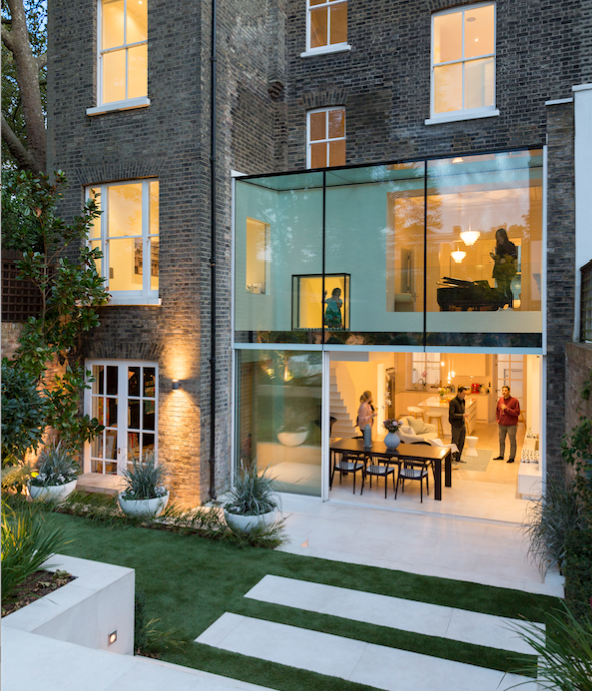REAL HOME: A playful London extension

When lawyer Franz Ranero and his wife Jo found a grand, end-of-terrace property a stone’s throw from the hustle and bustle of Islington they knew this was the house for them.
But with its dark lower ground living space, closed-in corridors and awkwardly positioned stairs, they also knew that major renovation work would have to be done to bring it up to speed with modern family living.
It’s not an uncommon problem, as Jonathan Plant from Lipton Plant Architects knows only too well. “London houses are very tall,” explains Jonathan, founding partner and managing director at Lipton Plant. “The many levels create a vertical living environment, which isn’t how most families want to live.” In this case, the layout of the lower levels of the house was reconfigured to ensure that a continuous theme runs through the design and that the new space enhances the family’s specific lifestyle.

Essentially, Lipton Plant compiled a story or narrative of the project. “We have a closely defined creative strategy,” says Jonathan. “We spend a lot of time in the early stages of the project, really understanding the building context physically and historically, and interrogating our clients about their relationship to the building. Who built the house for whom and when? Why did our clients buy it? What do they like about it and what don’t they like?”
For this house, the story was all about glimpses, views and connections. The home had been refurbished only 10 to 15 years ago, but with the dark and disconnected kitchen/dining/living space on the lower ground floor, the rest of the house, and in particular the two reception rooms on the first floor, felt removed and even a little redundant. A convoluted stairway at the back of the house led downstairs and obstructed a free flow between the levels, while an awkward set of corridors cut off the connection to the garden. “So our narrative revolved around how to open up every connection back to the garden, and the connection to the raised floor reception rooms,” says Jonathan.

Lipton Plant opened up the lower ground floor by removing several walls, reinstated the central staircase that had been removed and superimposed a large, double height volume glass box – facilitating both horizontal and vertical connections. The changes visually and acoustically link all the spaces on the lower ground and first floor.
The new space is light and bright, with natural daylight flooding in and very light and neutral interior finishes (white walls and light wooden parquet flooring) echoing that. A seated area turns the mezzanine staircase window into an inviting retreat while another internal window links the study to the rest of the open plan living area.
Jonathan adds: “Franz works from home a lot, and in the evening, so he can be there and can be connected to the children and what is going on while at the same time remain undisturbed.” What ended up looking like a simple and straightforward glass extension that was always meant to be there, is

With the story unfolding, the reality of building permits and
The greatest building challenge by far, however, evolved around fire safety issues. One of the key design elements in the kitchen/dining/living space is the floating staircase. Such a staircase is typically not permitted in the UK, with building regulations generally requiring an enclosed staircase for fire safety. “Our solution was to install a fire curtain at a

Solving the problem in this wonderfully eccentric yet fully ‘
WRITTEN BY Stephanie Matheson
IMAGES David Vintiner
ARCHITECT Lipton Plant Architects

