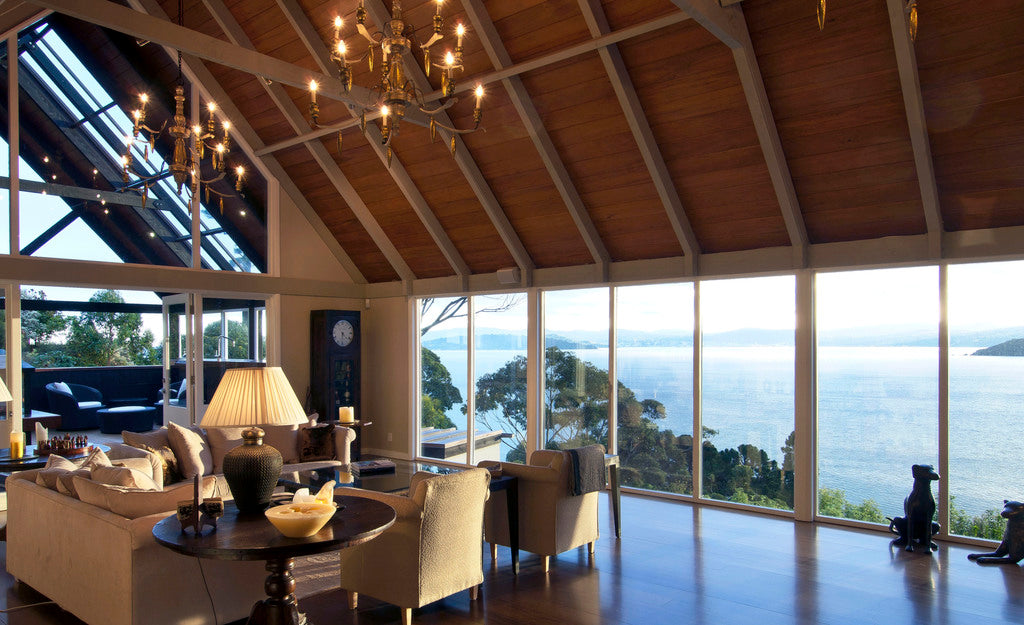A luxury lodge in Mahina Bay

WORDS Mina Phillips PHOTOGRAPHY Paul McCredie
Dedicated to creating designs that are inspired by timelessness, surroundings and, of course, the ideas and specifications of their clients; John Mills Architecture updated this award-winning home into a luxury lodge in the heart of Mahina Bay.
As the house was an iconic award winner in the ‘80s, it was important to John Mills and his team to carry out their designs and the renovation with respect for the property’s history. They decided to enhance specific features within the home, focusing on the living areas, outside rooms and bathrooms.
“It was all focused on the clients and their wishes”, tells John. “They were keen on a luxury lodge feel and wanted to be able to open it out to the outside areas, where possible, for entertaining and relaxing. Our design priorities were to celebrate the fabulous site and views of the bush and harbour, making the most of the existing structure and avoiding any unnecessary costs.”
Staying away from any passing trends, John wanted to create a home that could be enjoyed for years to come.
“We endeavour to build well, with quality materials that are fit for purpose and beyond fashion, so it is all as timeless as possible”, he explains. “Buildings and interiors should be built to last.”
The renovation required the assistance of builders, plumbers, tilers, electricians, gas fitters, painters and even curtain makers. John worked closely with everyone involved, ensuring the project would be completed within a six month period and would exceed his client’s expectations.
“We completed the job on time, which was a testament to our teamwork, given the wide range of trades involved.”
Floor-to-ceiling windows, as well as skylights, soak the living and dining areas in natural light while presenting a stunning view of the trees, ocean and mountains. In the bathroom, small white stones decorate the his-and-her shower, providing a natural contrast against the bathroom’s wooden flooring.

Carefully selected quality furniture matches the home’s brown and white colour palette, the detailing and sturdiness of each piece adding a luxury feel - enhanced by the chandelier in the living area. An outdoor fireplace faces the indoor area, the open-plan design making the two spaces ideal for social gatherings.
“I generally select the colours, furnishings and furniture for most of our new homes and renovations”, says John. “It is all about placing the owners' expectations front and centre. In this design, all components of the fit-out were directed into a unique, timeless and subtle version of the "luxury lodge " genre.”
A favourite feature within the design is the built-in secret bookcase, which John describes as a “James Bond door”. This leads from the garage into the home.
“It’s a hit!”

Another standout is the outdoor area which, at night, is illuminated by the outdoor fire. Sheltered by high gable roof framing, the outdoor space is surrounded by bush and harbour views.
“The outdoor fire with surrounding built-in seating has seen a lot of late-night gatherings”, notes John.
Within the home, an eclectic mix of decor adds a final personal touch to the new design, from cultural artwork through to various coloured lamps, vases and sculptures. The decor adds an element of modernity to an otherwise timeless and earthy space.
“There is such a sense of compatibility between the original building and all the later renovations”, says John. “The work has retained and improved the wonderful sense of place one feels in this special hillside site.”
![]() This article was featured in Issue 30 of Renovate Magazine.
This article was featured in Issue 30 of Renovate Magazine.

