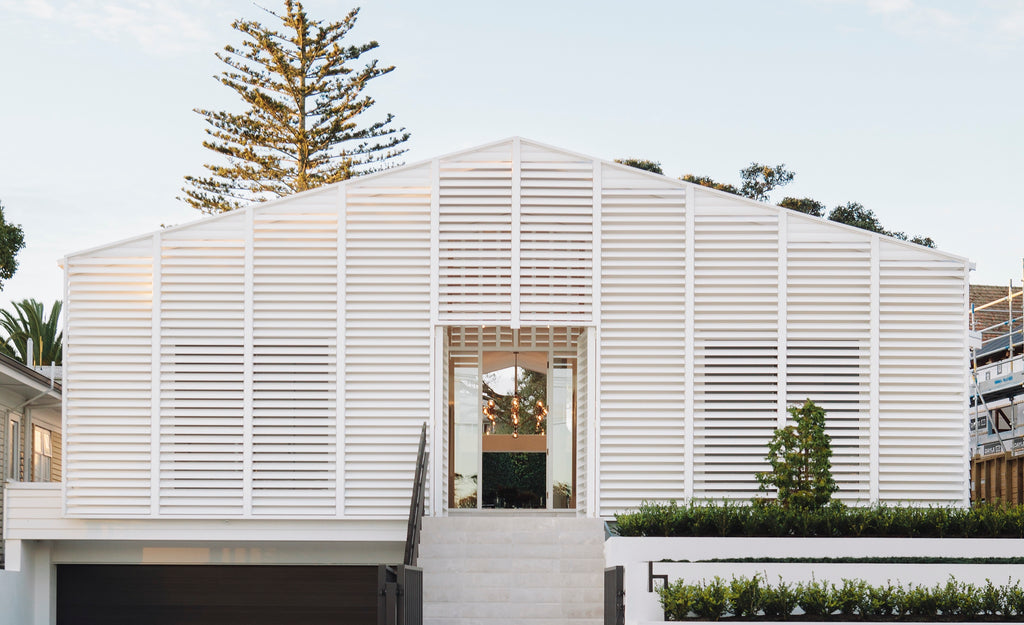Brilliantly Bright Bungalow

WORDS Stephanie Matheson PHOTOGRAPHY Simon Wilson ARCHITECT Ponting Fitzgerald
Although Sarah Loutit had originally planned to remove the house from the site altogether, she is more than delighted with the renovated home. The interior decorator and mother of three reinvented the whole property with the help of architect David Ponting of Ponting Fitzgerald Architects.
“I was initially looking at moving a villa onto the land,” Sarah laughs. “But it didn’t fit within the context of the area and so we decided to work with the existing structure.”
The design philosophy of the vernacular New Zealand villa, however, runs through the new home – with a wide, central corridor that the four bedrooms and other living spaces lead off of.
“The remodelled house is a modern take on the classic bungalow,” says Sarah. “David gave it the architect’s edge with his idea of the very high pitched roof.”
The result is simply stunning – an open expanse, light and bright. The home was extended out the back and the front, internal walls were removed to create the central corridor, and the extra high gabled roof was added. Following these big statement changes, the question was how to approach the front of the house. David designed a floor-to-ceiling façade made entirely of movable aluminium louvres.
“This hadn’t been done before in NZ,” says Sarah. “It was a little step into the unknown as we worked with Locarno to develop the louvres. It’s a simple idea that’s been executed really well. The façade of the house is like a shield.”
And it certainly gives the house a unique wow-factor.

With three children under the age of 10 at the time, achieving classic indoor-outdoor flow was key for Sarah and her husband. They wanted the open-plan kitchen/dining/living space to take up the full width of the house and to flow out onto the marble patio and the lawn.
“It’s the perfect home for a young family,” says Sarah. “You can keep an eye on the kids when they are in the garden and in the pool.” The large space was designed for family living and entertaining, and so that, even while preparing food in the kitchen, Sarah could be connected to what’s going on. A concealed scullery keeps all the appliances and utensils neatly tucked away.

The large open space aside, Sarah was aware of the need for a smaller, more intimate area that the family could retreat to. “We created a TV snug room that can be closed and separated from the main living area,” says Sarah. “Plus, there is the downstairs media room that provides an extra space to enjoy.” Apart from the media entertainment room, there is also a wine cellar, a spacious two-car garage with ample storage and a separate storage room in the newly created basement. “We dug out as far as we could under the house,” says Sarah. “Excavation work is expensive, but it’s worth doing to get the extra storage room. Storage is huge in a house.”
Overall the house was designed to be “simple and very effective” with a straightforward approach to interior design. Sarah says: “I had a clear vision for the house from the get go.” She chose a neutral and calming colour palette, and opted for fresh timber flooring with a bleached, Scandinavian look. The walls are painted Aalto Powdered Wig, a classic, clean white. Marble reappears throughout the house (in the kitchen, the bathrooms and the outdoor patio) and Santa Fe shutters complete the look. Following the neutral finishes, Sarah added pattern and texture with furnishings and select design details such as the central light pendant. “I like to keep it simple with natural organic materials,” says Sarah. “Less is often more.”
![]() This inspirational home was featured in Issue 29 of Renovate Magazine.
This inspirational home was featured in Issue 29 of Renovate Magazine.

