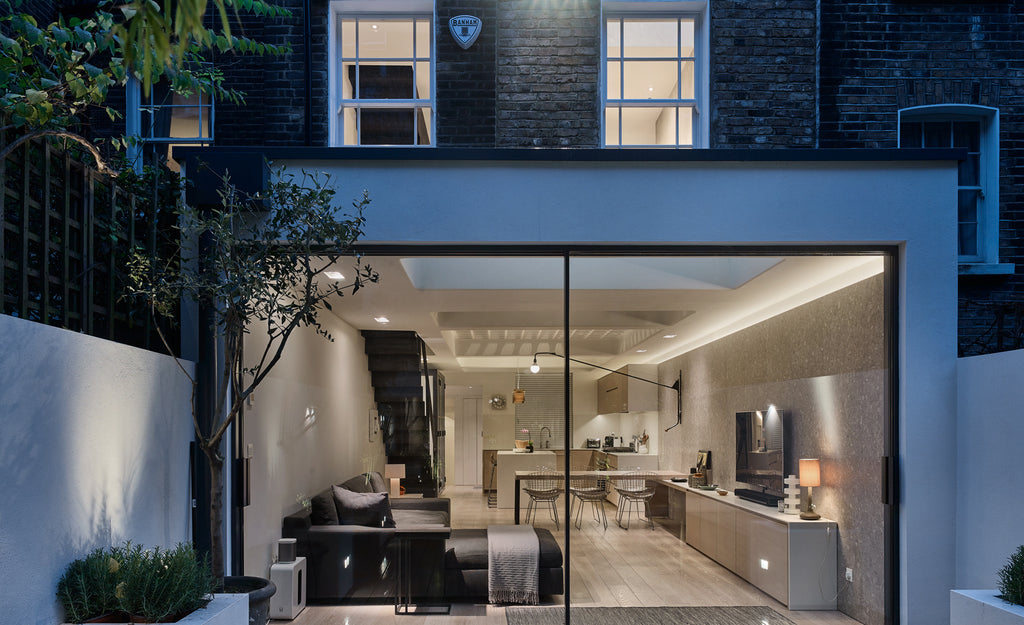Bringing Sardinian light to a Georgian basement

WORDS Karen Lawrence ARCHITECT Andy Martin Architects
The Italian island of Sardinia, where the owner was born, retains a strong culture of openness and an abundance of light. The brief was to maximise these qualities throughout the tall, narrow house, but especially to bring light-filled living to the dark and gloomy basement.
To meet the client’s need for light and openness, architect Andy Martin completely gutted the interior of the five-storey terraced property, leaving just the shell. Into this he inserted large spaces with an industrial aesthetic, incorporating perforated elements to introduce as much natural light as possible – hence the house’s name.
The most striking feature is the perforated ground floor, similar to the common London feature known as ‘pavement lights’, which helps illuminate the basement. The concrete floor contains numerous round glass lenses, bringing transparency and a sense of connection between the two lowest levels of the house.

The resulting dappled light filters down to the open-plan kitchen, living and dining areas in the remodelled basement, which is also brightened by the addition of full-height, glass sliding doors that lead out onto the decked terrace and walled courtyard garden.
As the owner is a restauranteur, the kitchen was a high priority. It was designed to accommodate a stainless steel catering cooker, industrial extractor and lava-stone barbecue – fulfilling the owner’s dream to have a huge and inviting basement space for cooking and entertaining.

Another key feature of the house is the folded steel staircase that rises through the lower floors, switching to timber as it continues up the full height of the building. Lit from above by a roof light, which brings illumination down through the house, the steel surround is also perforated on the upper levels creating more dappled sunlight.
Throughout the house, industrial materials dominate; raw concrete, blackened steel and glass combine with timber and smooth plaster to deliver a crisp interior finish.
Glazing plays a part elsewhere in the house to continue the theme of transparency and light. On the ground floor, a steel-framed, reeded glass screen creates an elegant entrance lobby. Upstairs, a stylish glass wall separates the bathroom from the master bedroom.

Artificial lighting was also carefully designed to ensure the light and open feeling is retained even when the sun doesn’t shine. A full lighting control system was installed in the ground and basement levels, including linear lighting along the floors, step lights throughout the full height of the staircase, and outdoor spotlights positioned above each roof light to create a gentle glow inside.
What makes the Perf House so successful – and can you do the same?
The modern, innovative design of the Perf House works because the client and architect shared a bold vision. Whether your dream design is radical or not, there are some important lessons to take away from this stylish renovation.
- Choose an architect, contractor and craftsmen who understand your vision and have the expertise to help you realise it. Successfully creating a unique home is only possible if you have the right team.
- Light is one of the most important elements in any building, so think about how and where you will use it. There are many ways to introduce more light into your home – including glazed doors, roof lights, perforated screens and ‘pavement lights’ – so think creatively and don’t limit yourself to windows.
- A period home can be ultra-modern on the inside. Although you may want to keep original features, if the building is not listed, it’s not compulsory. Opening up small, cramped rooms and creating larger internal spaces can give you spacious, modern living even inside the most traditional of exteriors.
- If what you want doesn’t exist, go bespoke. A cast in situ concrete floor with glass pavement lights may not be the solution to your problem, but an innovative design element might just help you achieve your dream home.
![]() This inspirational home was featured in Issue 28 of Renovate Magazine
This inspirational home was featured in Issue 28 of Renovate Magazine

