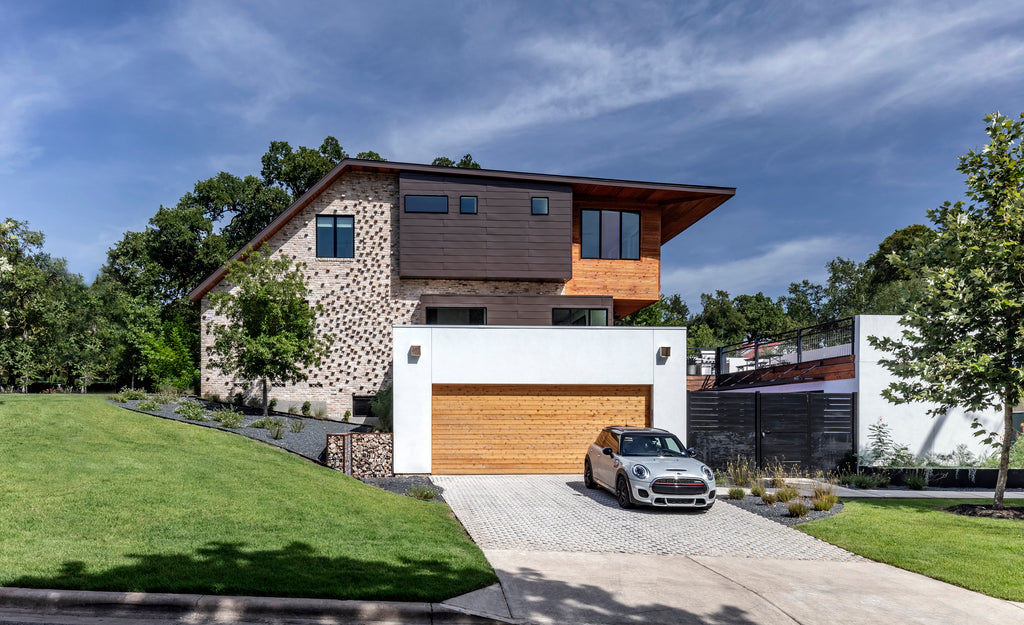Clarksville’s Mullet House

WORDS Mina Phillips IMAGES Charles David Smith ARCHITECT Matt Fajkus Architecture
Location: Clarksville, Austin, Texas, USA
Project budget: $1 million USD
Actual spend: $1.25 million USD. “It was decided during the process to maximise the possible buildable square footage on the lot, including the addition of a freestanding Mother-In-Law (guesthouse) in the back.”
Project duration: 6 years
Stand-out features: “A dead tree on the lot was milled to construct the dining table, increasing the connection of the newly-designed intervention to its original surroundings.”
Architect’s advice: “Be prepared. Historical preservation can be a lengthy and challenging process involving getting approvals from multiple associations. Take challenges as inspirations!”

True to its name, this mullet house renovation maintains its original facade while a modern and creative three-storey build was introduced to the home’s rear. Architect Matt Fajkus, from Matt Fajkus Architecture, leads us through the home’s history, design and completion.
The town of Clarksville, which surrounds this mullet house renovation, holds a significant amount of history. Founded in 1871 by Charles Clark, Clarksville is the oldest surviving settlement to be founded by a freed slave. As a result, the town is on the National Registrar of Historic Places.
“The original bungalow, built in 1938, was deemed a contributing structure to this historic place, and therefore could not be removed, even though it was in severe disrepair,” tells Matt.
According to Matt, the bungalow had been abandoned for years.
“The derelict structure was in such bad shape that a horror movie was filmed inside. However, we could envision great potential in the house, and it’s an interesting lot. Perhaps the most attractive aspect of the existing lot and house was the latent potential in the structure.”
With permission from Austin’s Historic Landmark Commission, Matt and his team began working on the renovation project, demolishing everything but the front facade of the house, which they completely preserved. The work began with a set of priorities:
“It was important for us to respect the context and preserve the historical character of the original house”, says Matt. “At the same time, we wanted to create well-lit spaces that would suit the clients’ lifestyle. They desired more space for working, entertaining and overnight guests.”
To do this, bricks were kept from the demolition and re-used on the exterior of the build, in collaboration with the Old West Austin Neighborhood Association. When asked why he chose a mullet house design, Matt says it was due to the design’s ability to blend the house into the original facade. The landscape also worked well with the design.
“The slope from the front to the back of the lot was used as a primary formal inspiration. This naturally led to opening up the back of the house design with more mass, including a walk-out basement on the lower level, a floating deck at the middle level, and a new upper level for bedrooms”, explains Matt.

Central to the home’s functionality is the staircase, which was designed to connect all three levels of the home.
“The end of the staircase presents unique light and views, all while connecting the old and new, creating a meaningful home for a young family”, notes Matt.
Wherever possible, the history of the home has been included in the renovation. This includes using repurposed framing lumber which was taken from the original house and used as a finishing material within the newly built interior.

Interesting final touches include a reading nook, a two-storey graffiti wall and a guest house. Expansive modern windows bathe the interior in all-day sunlight, which is accentuated by lighter colours, materials, and furnishings within the home’s larger spaces.
“The clients have a colourful and playful style that blends old and new; including antique furniture, modern cabinetry and contemporary fixtures”, says Matt.

After six years of witnessing the design and build; client David and his family are now happily settled into the house and neighbourhood.
“We love the ceiling heights, elevated outdoor spaces and the fact that we have pretty much zero transition spaces”, says David. “Other than the powder room and a laundry room, everything is on a corner, providing us with so much light. Architecturally, we would not change a thing!”
![]() This article by Mina Phillips was featured in Issue 30 of Renovate Magazine
This article by Mina Phillips was featured in Issue 30 of Renovate Magazine

