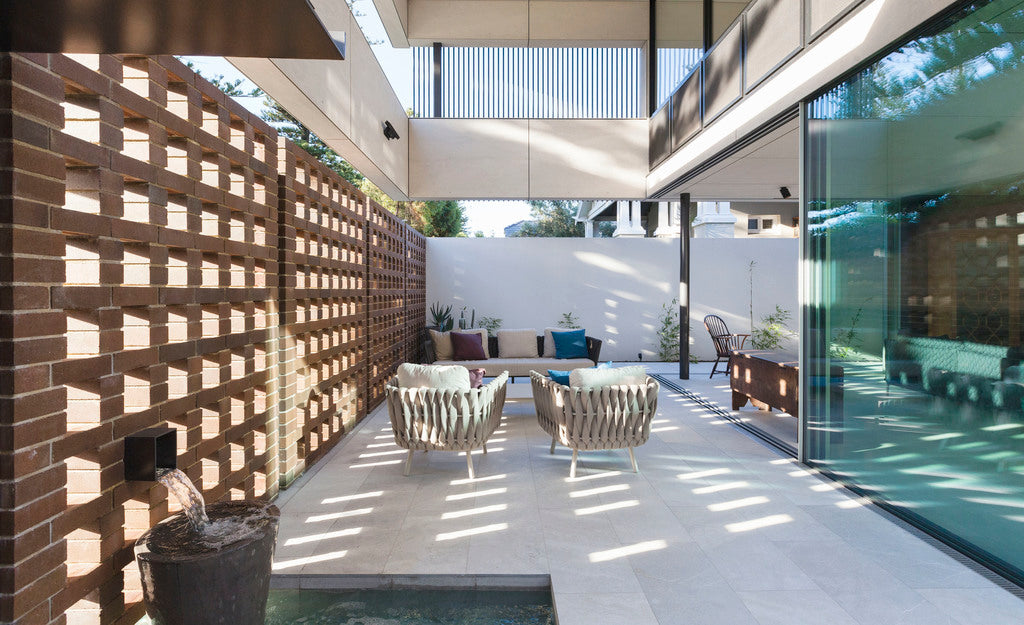Inside outside house

WORDS Persephone Nicholas PHOTOGRAPHY Kelywn Wong & Heather Robbins ARCHITECT Craig Steere Architects
His clients, a couple approaching retirement age, wanted to build a home they could enjoy for years to come. They were downsizing, but still wanted plenty of living space and to be able to comfortably accommodate their adult children and grandchildren when they came to visit.
Mark says such freedom is rare, but that it contributed to the success of the project.
“One of the nicest things was the clients wanting us to explore what we could achieve from a design perspective. Typically, the most successful projects are where clients give you a bit more trust and give you room to explore different ideas.”
Exploring those possibilities enabled Mark to design an award-winning home inspired by the local lifestyle as well as the need to maximise living space.
“There’s a lot of outdoor living in WA, it’s the way we live. It was a small block so we decided to look on the site as a room, with the boundaries as walls so there’s no dead space. We took full advantage of the site and I think we added value.”
The small block wasn’t the only challenge – there was a slope of about 3m between the front and rear of the narrow site as well as high neighbouring walls.
Mark’s design solution was to create a clear glass box form on the ground floor with a simplified cantilevered box form appearing to hover above. The glass box on the ground floor houses the kitchen, dining area and living space and has retracting walls built using the Skyframe glazing system. “We showed it to the clients and they fell in love with it,” says Mark. “Even when it’s closed it feels open and enhances the idea of inside-outside.”
The upper box structure contains more living space as well as three bedrooms. It was designed to frame the view of the sky and local Norfolk Pines, while screening views of passing pedestrians and traffic. The home’s interior is multi-functional, says Mark. “It’s not a small house, but there were lots of things the clients wanted to include. Using space in multiple ways was the key to getting the most out of it and we tried to double or triple the use of space.”
Concealing the laundry in a passageway, creating under stair storage
and building display shelving beside the stairs are just some of the ways Mark maximised functionality in the home. The house features a restrained palette of materials throughout. Some, including the cladding, brickwork and Persian Blue limestone floors, are used inside and out to blur the distinction between interior and exterior. For example, Equitone fibre cement facade panels are used to clad the exterior of the property and also for the ceiling downstairs.
“The Equitone cladding is low maintenance and works well in a coastal environment. It’s coloured through so it doesn’t have to be painted and helped achieve the look we wanted without us having to do anything to it,” explains Mark.
With his award-winning home now lived in and loved, Mark says he couldn’t be happier with the way things turned out. “Our clients invited us over for dinner once they were settled in and we had a lovely exchange at the table - they said they couldn’t bring themselves to build another house because this one was so perfect. Hearing them say that was the most satisfying part of the project.”
![]() This inspirational home was featured in Issue 29 of Renovate Magazine.
This inspirational home was featured in Issue 29 of Renovate Magazine.

