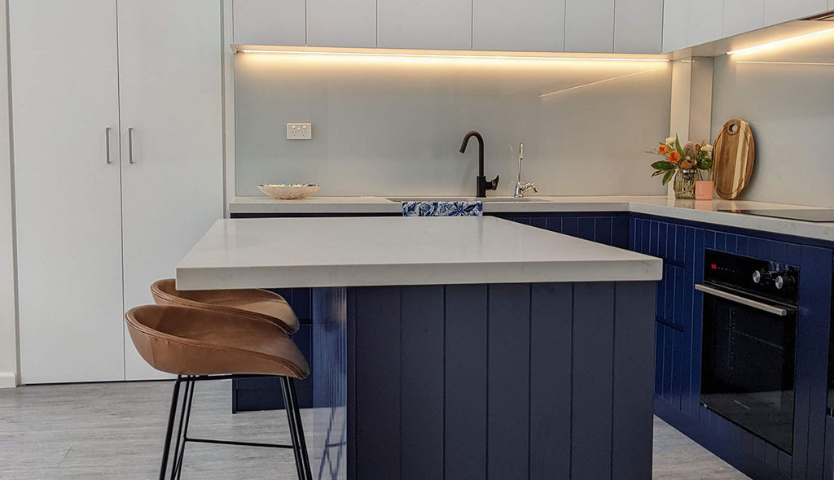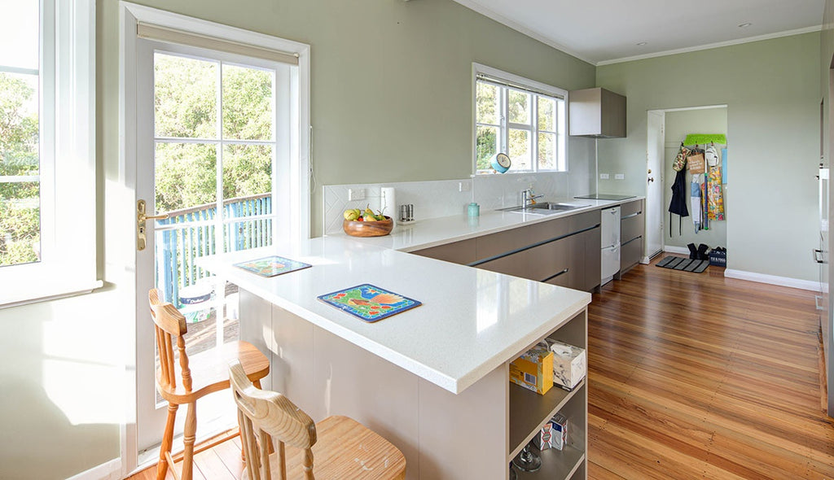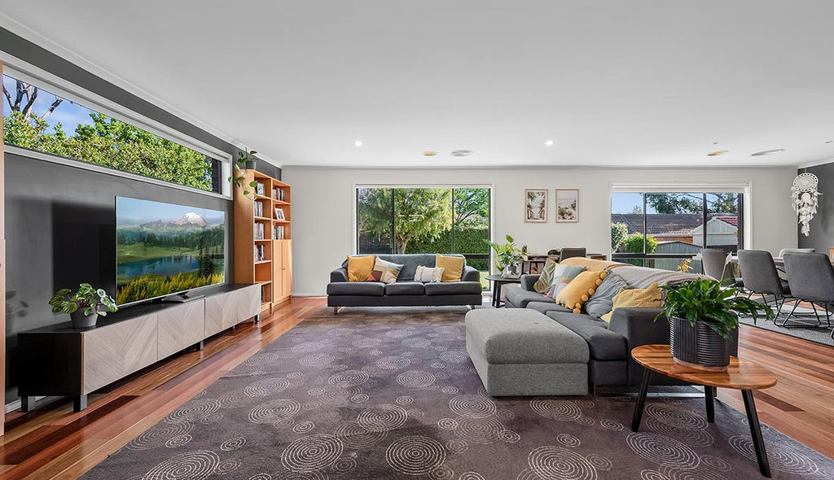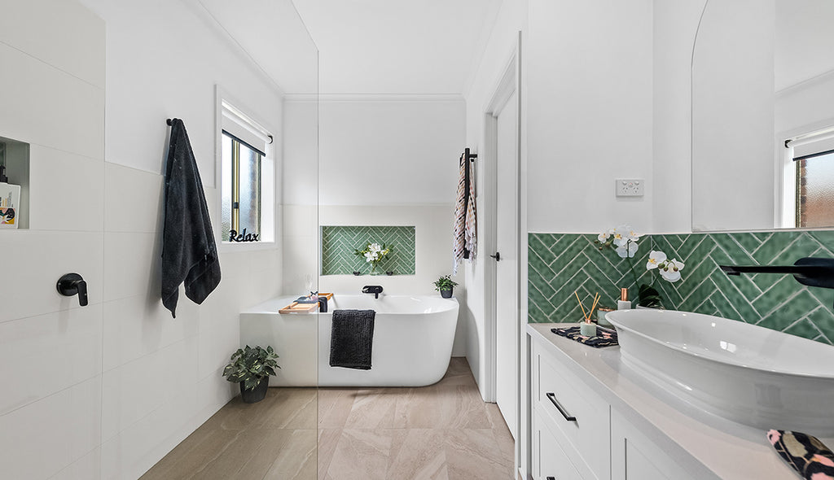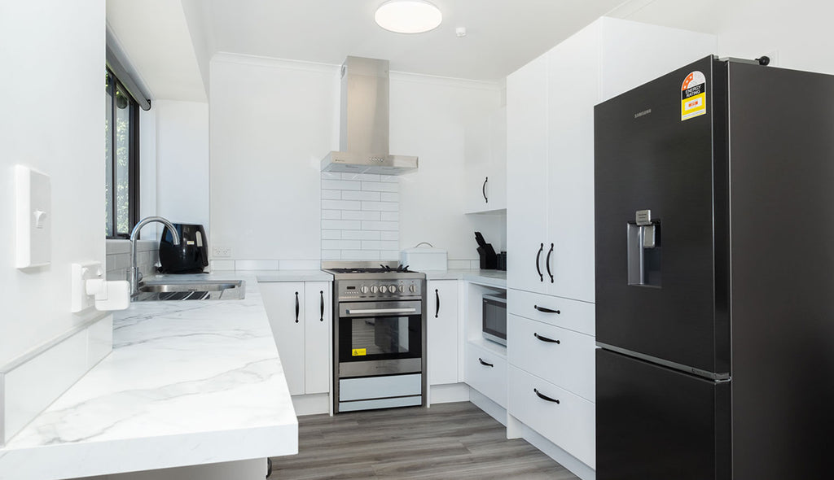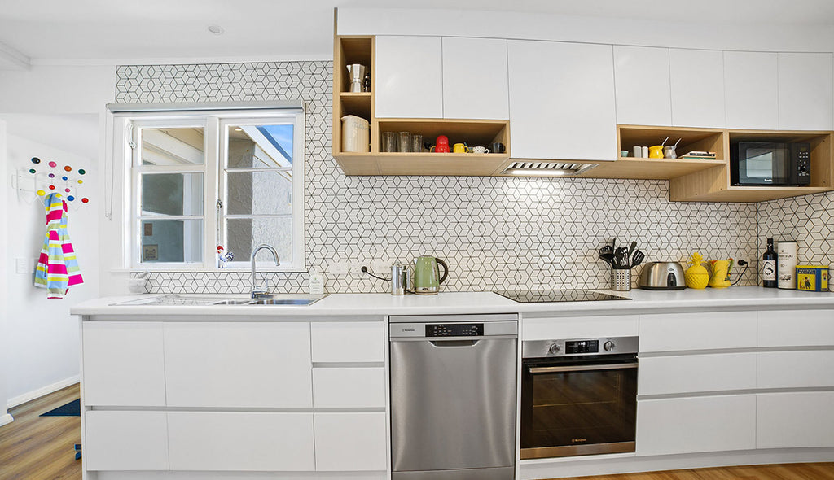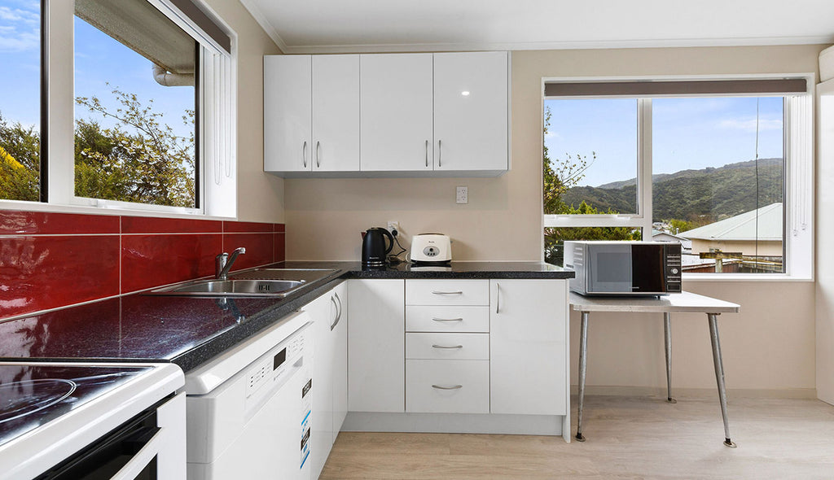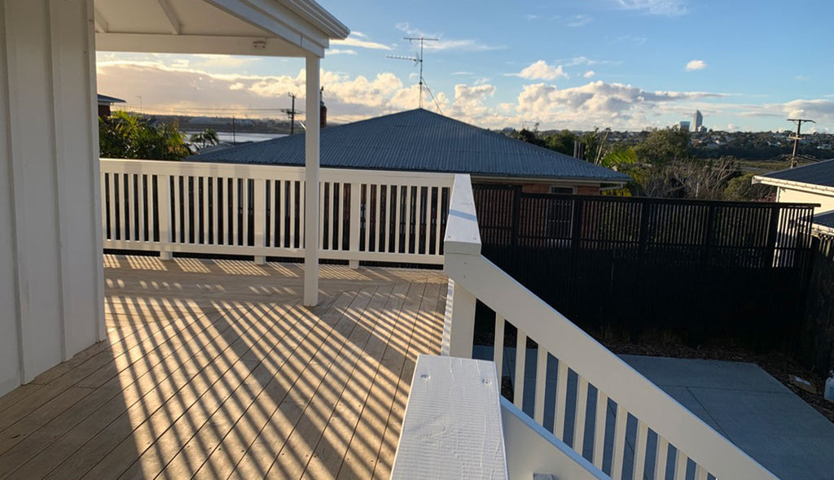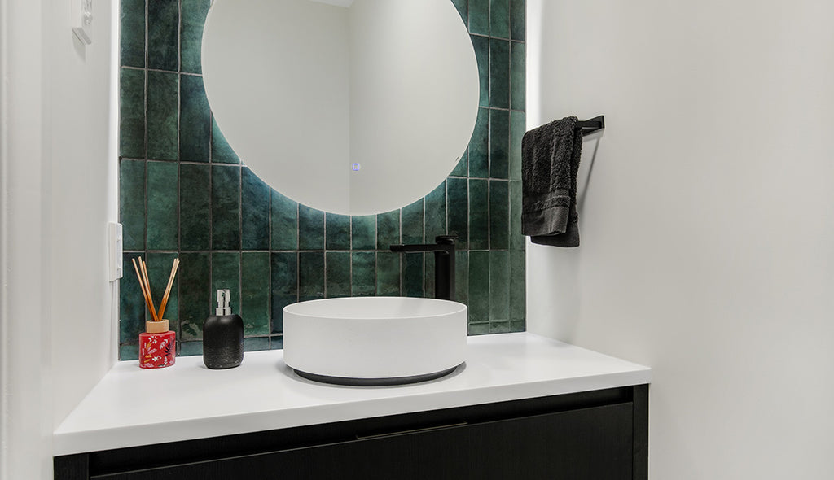A Clever Garage Conversion to Elegant Apartment
The homeowners are overjoyed to have such a beautiful apartment so close to their family, allowing them to look forward to the next chapter of their lives in the comfort of modern design.
Transforming a family home into something that suits everyone’s changing lives can bring many emotions along with it, and Renovation Consultant Narelle’s high-level communication and project management skills ensured the entire renovation process was smooth from start to finish.
See the full project here
Continue reading
